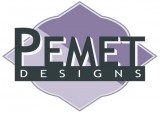The creation of Floor Plans & Renderings allow clients to visualize the potential of a project before any work begins. At PEMET we work side by side with our clients to map out the details of each design including the finishes, woodwork, and paint selections to allow a client’s vision to come to life.
Feel free to contact for a consultation to map out your next project.
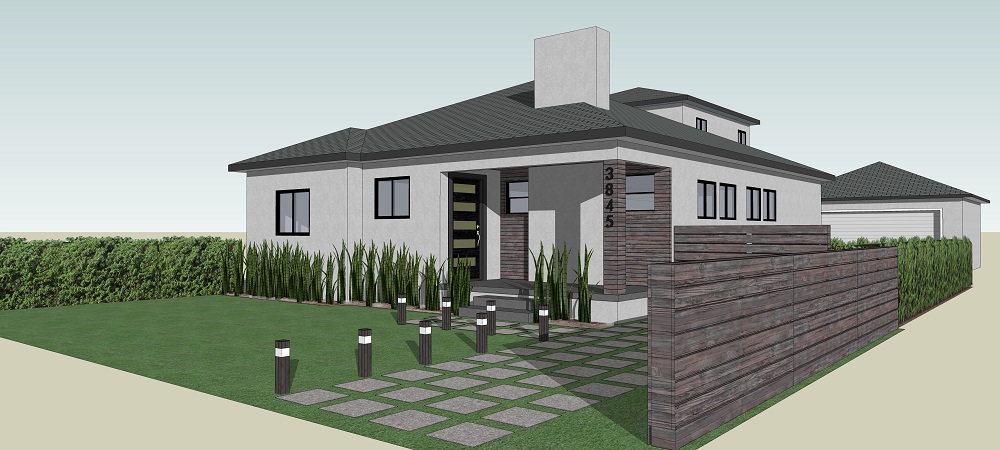 Girard Ave. Renderings |
asdf |
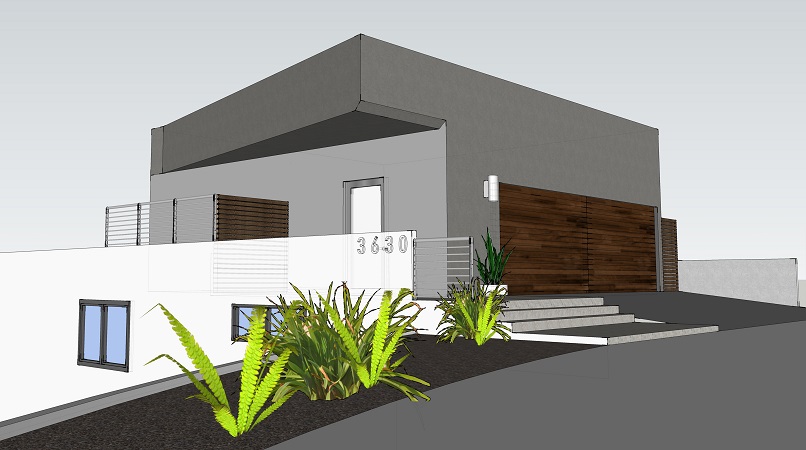 Avenida Del Sol Renderings |
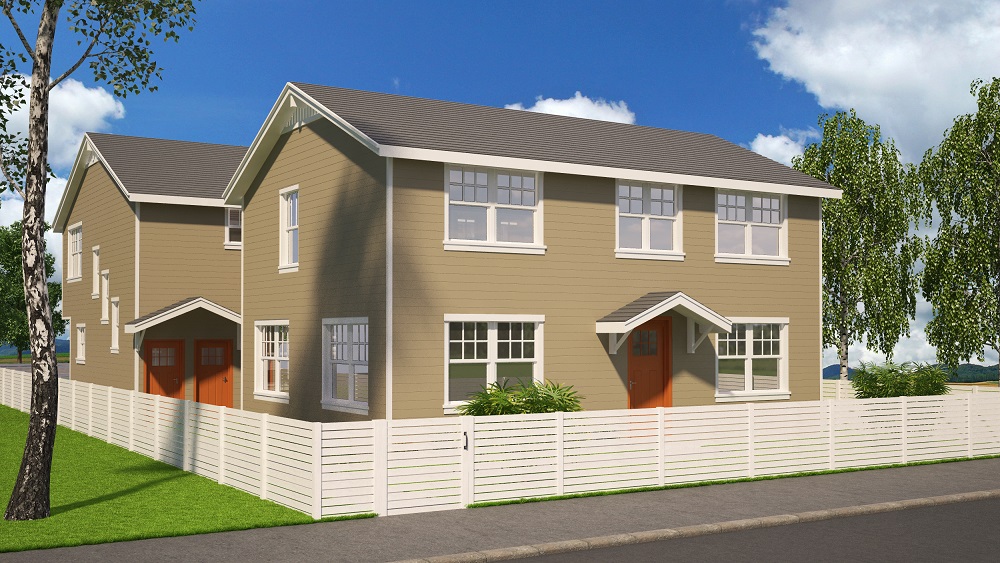 Vineland Ave. Renderings |
|
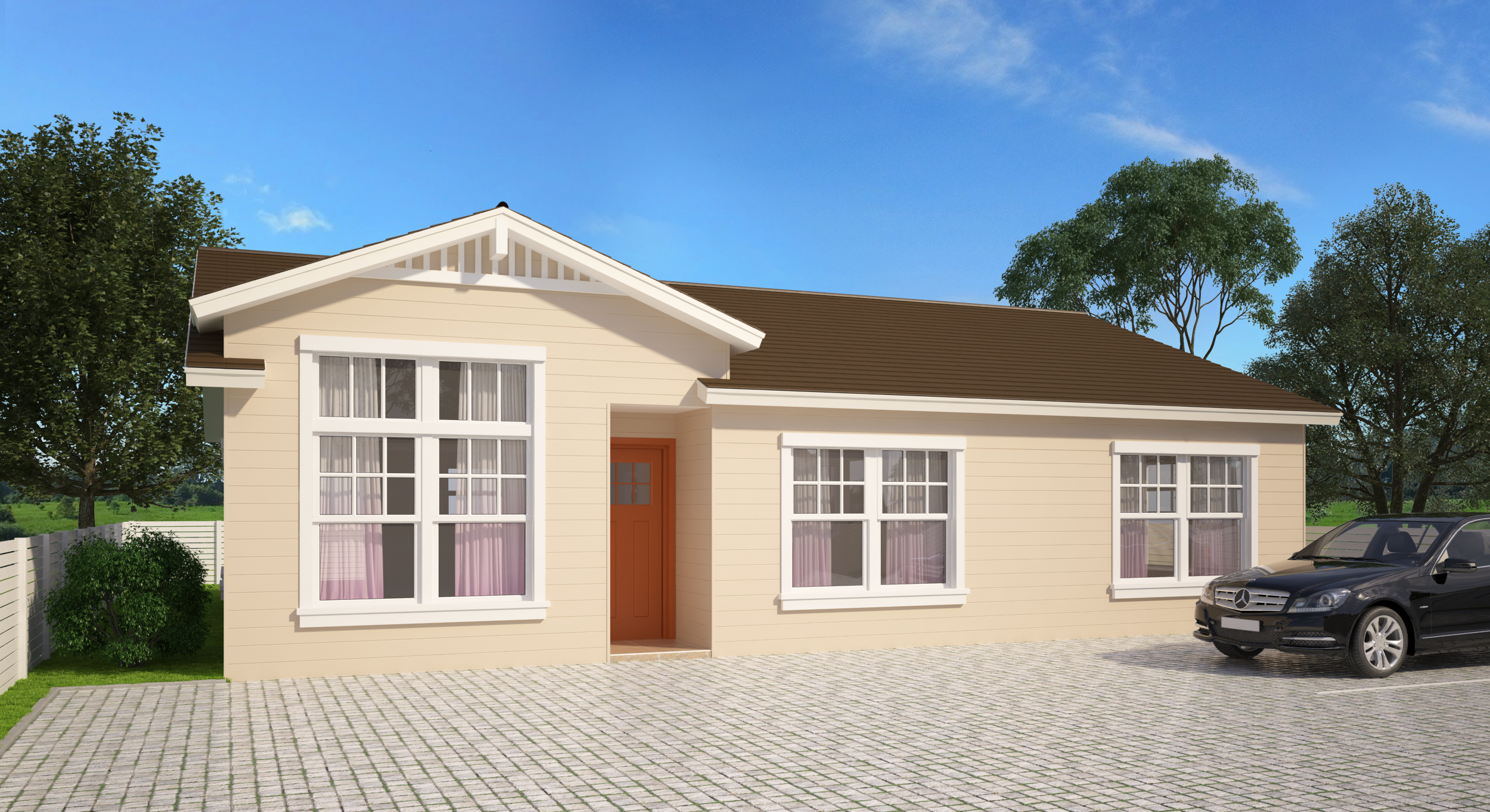 Colfax Ave. Renderings |
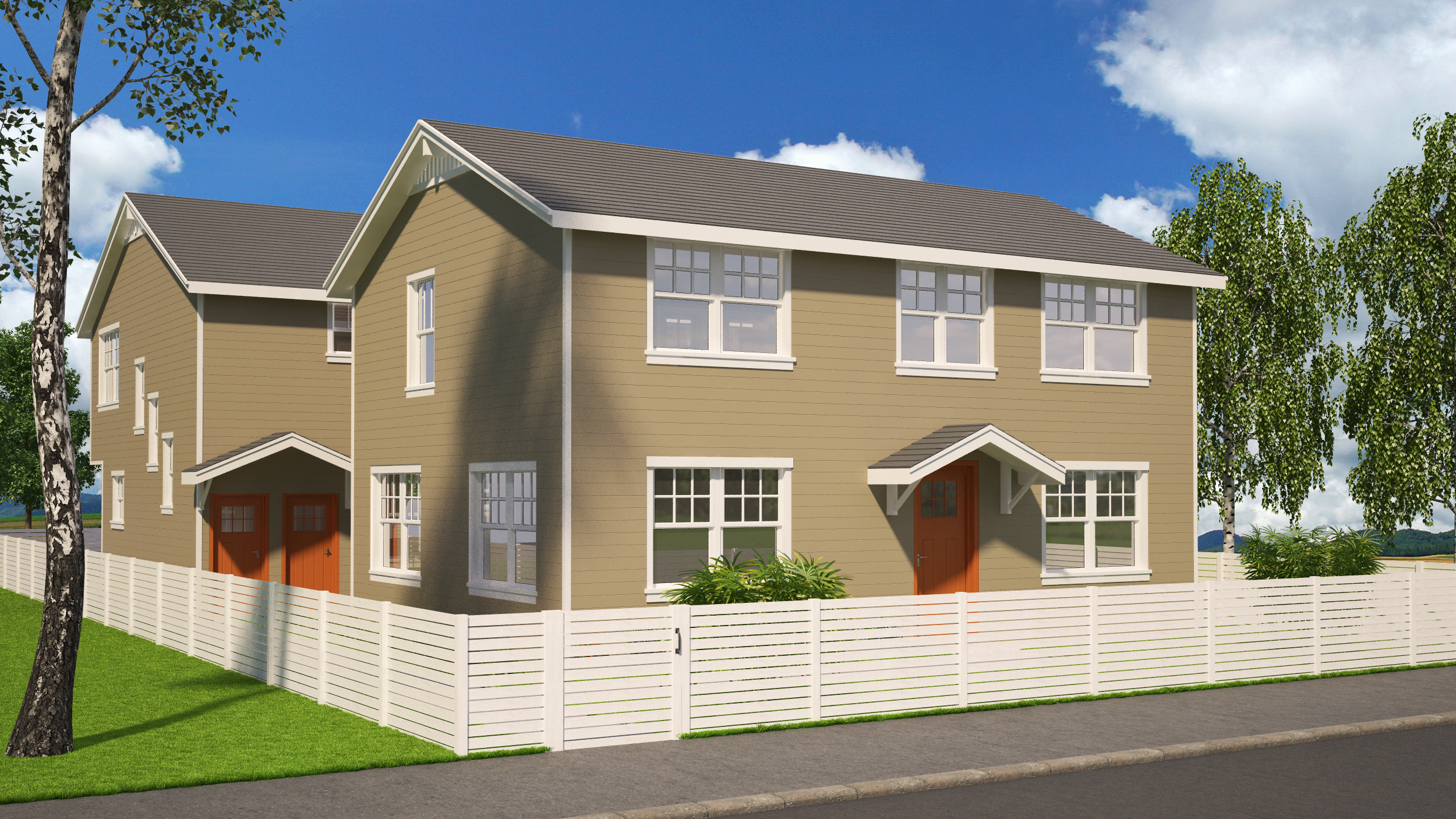 Vineland Ave. Renderings |
|
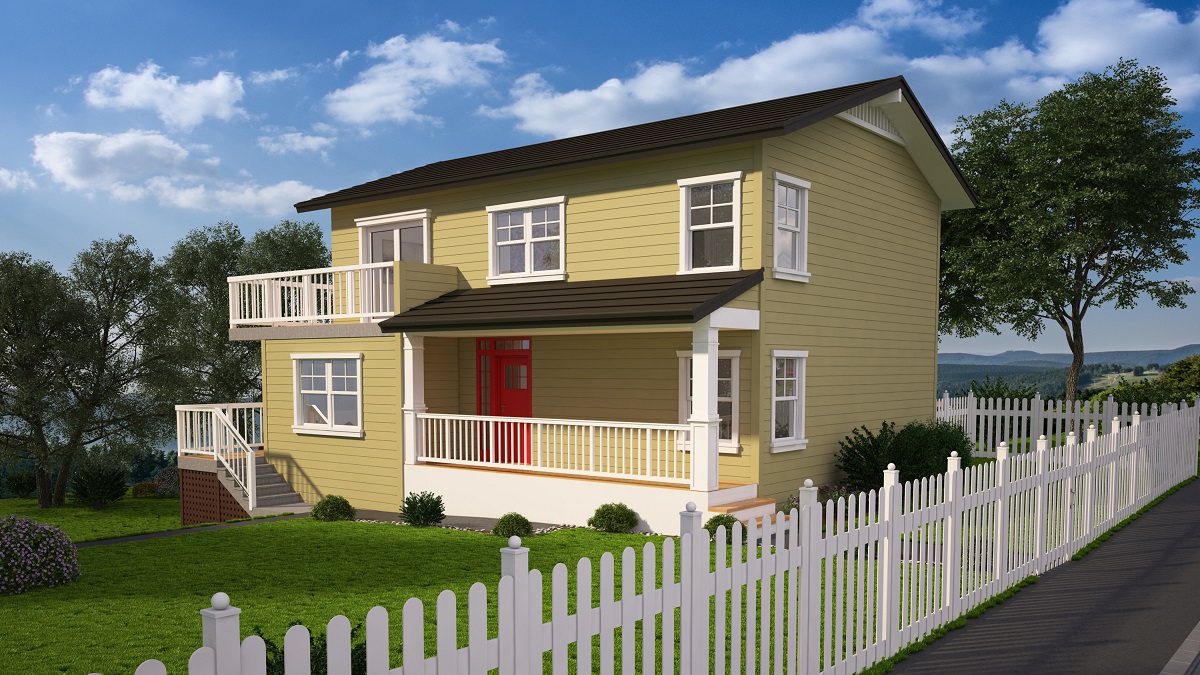 Kyle St. Renderings |
 Victory 1 Blvd. Renderings |
|
 Fairlane Circle Renderings |
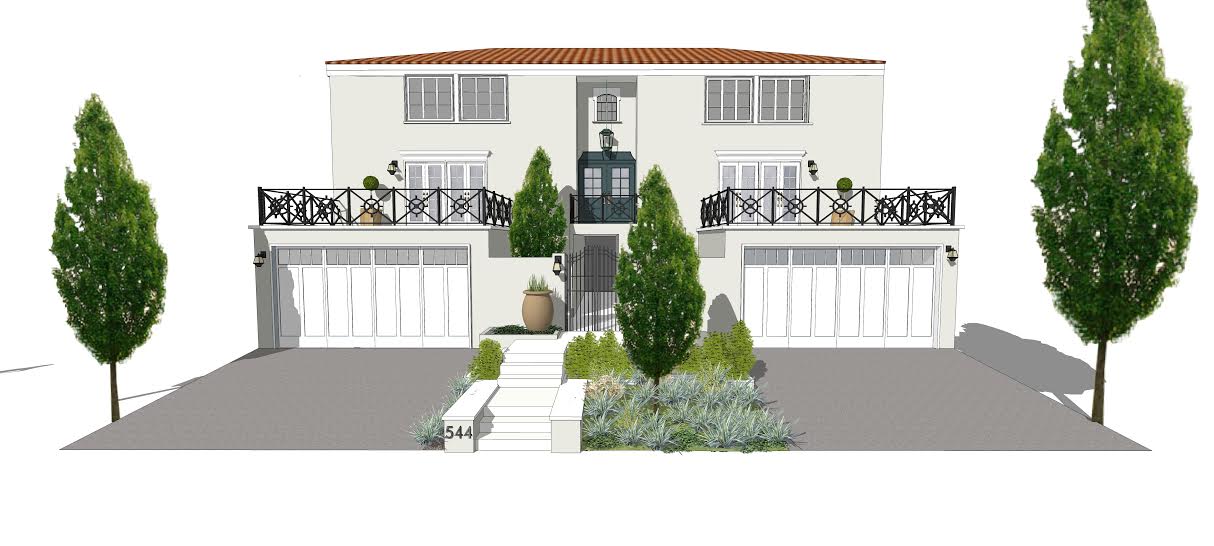 Via Del Monte Renderings |
|
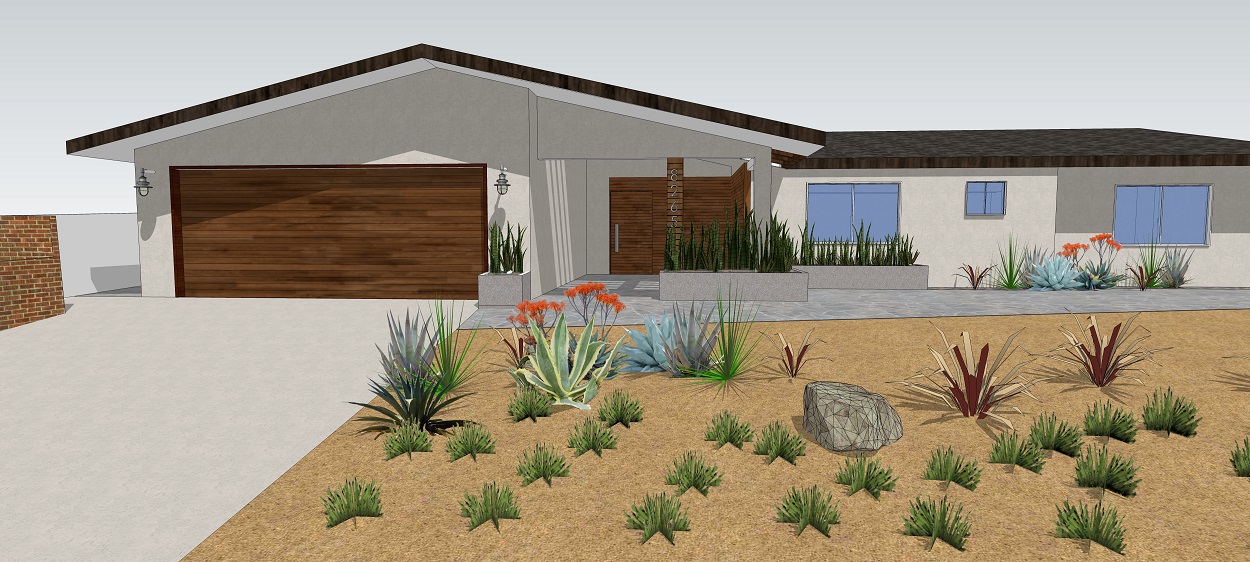 Skyline Dr. Floor Plans & Renderings |
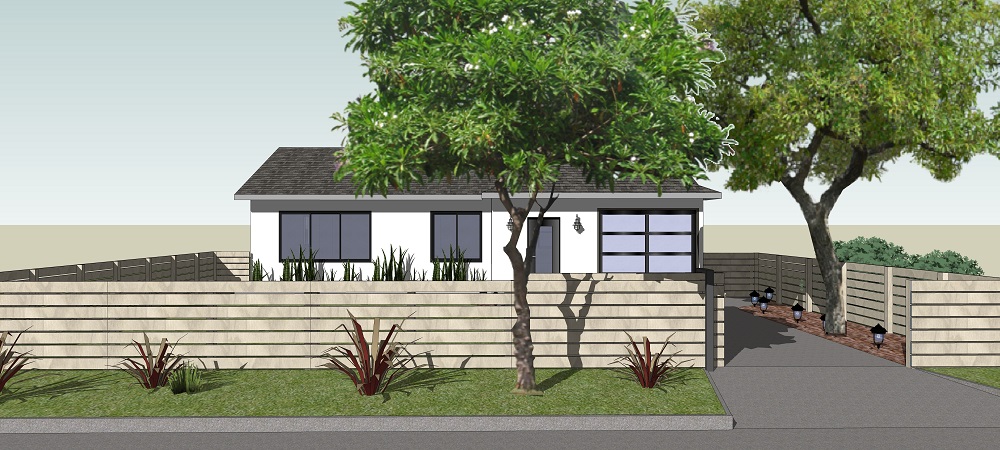 Kelton Ave. Floor Plans & Renderings |
|
 Gramercy Ct. Renderings |
 Wellington Rd. Floor Plans & Renderings |
|
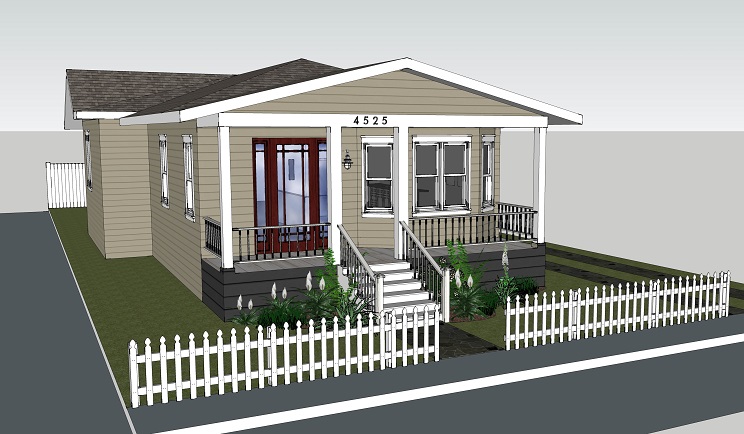 Fountain Ave. Floor Plans & Renderings |
 Sequoia St. Floor Plans & Renderings |
|
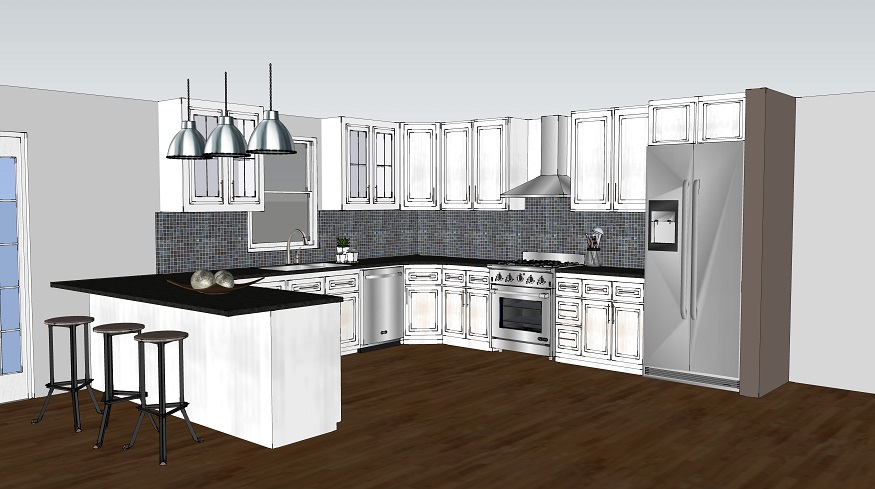 McKenzie Ave. Floor Plans & Renderings |
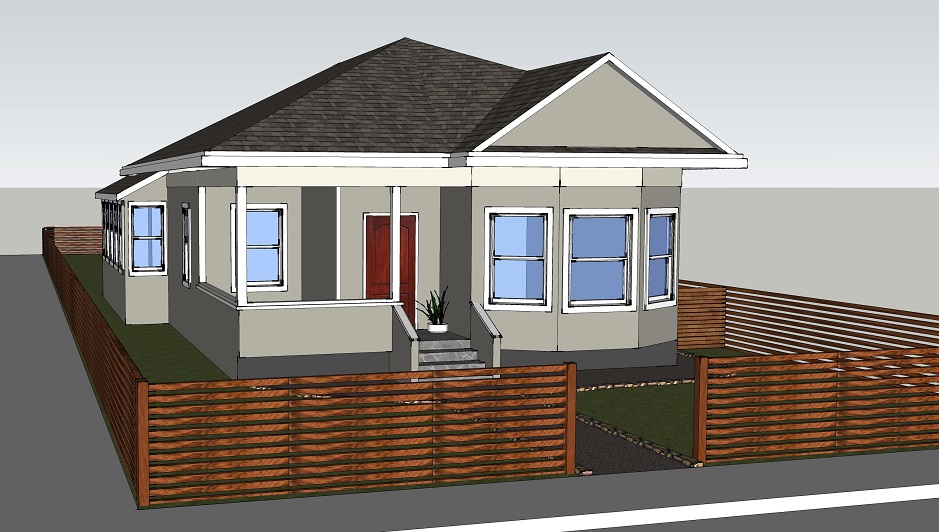 Ave. 28 Floor Plans & Renderings |
|
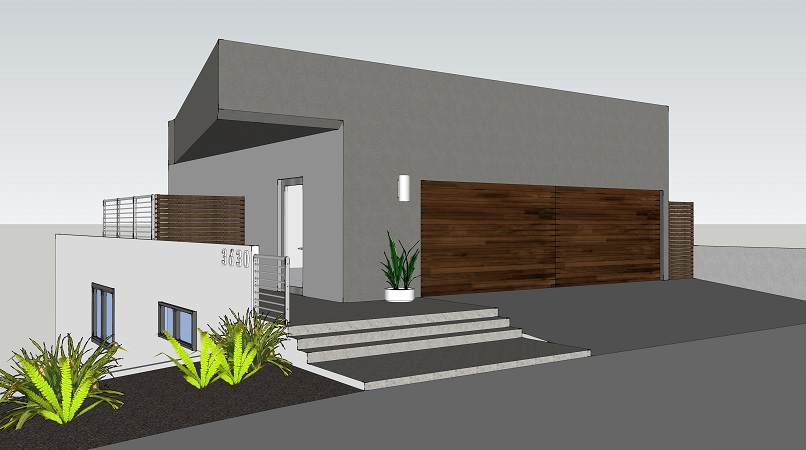 Del Sol Renderings |
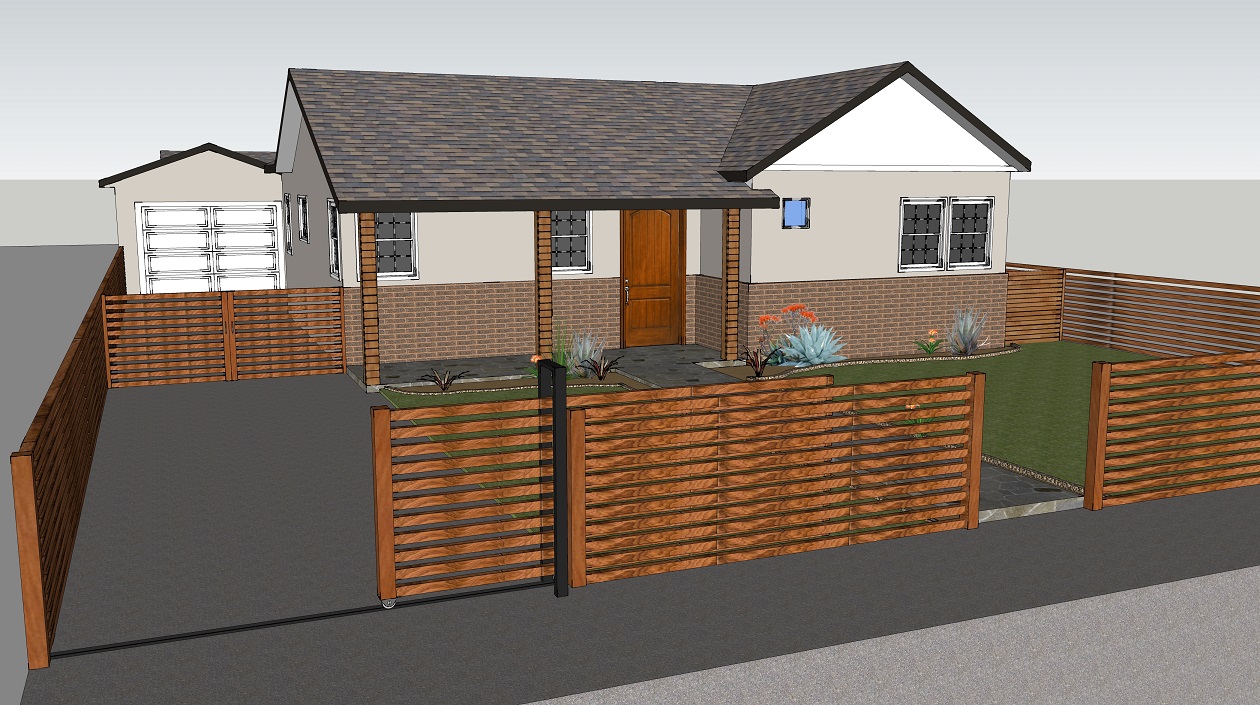 25th St. Floor Plans & Renderings |
|
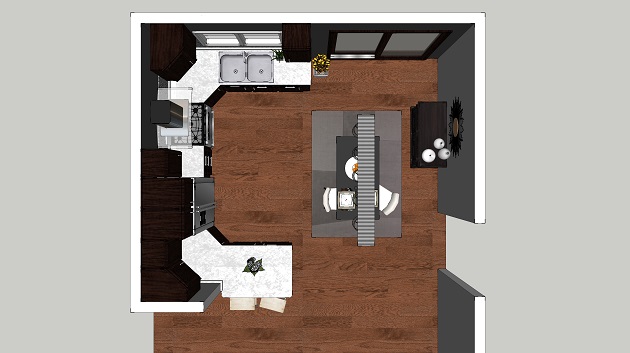 Glider Ave. Floor Plans & Renderings |
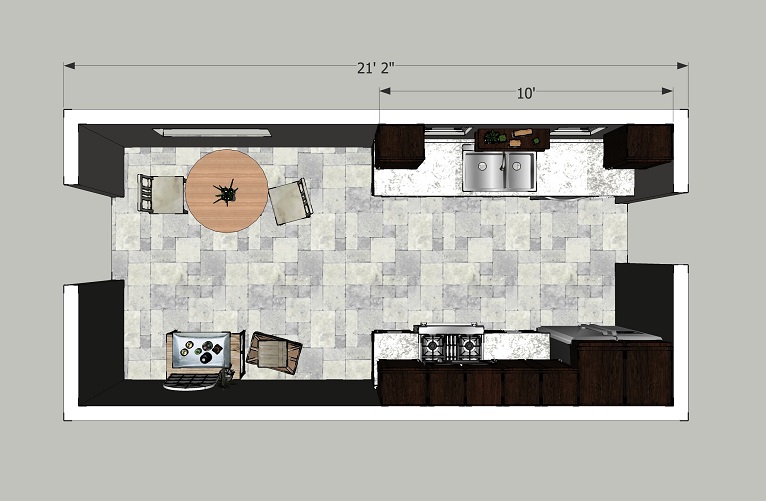 Appleton Floor Plans & Renderings |
|
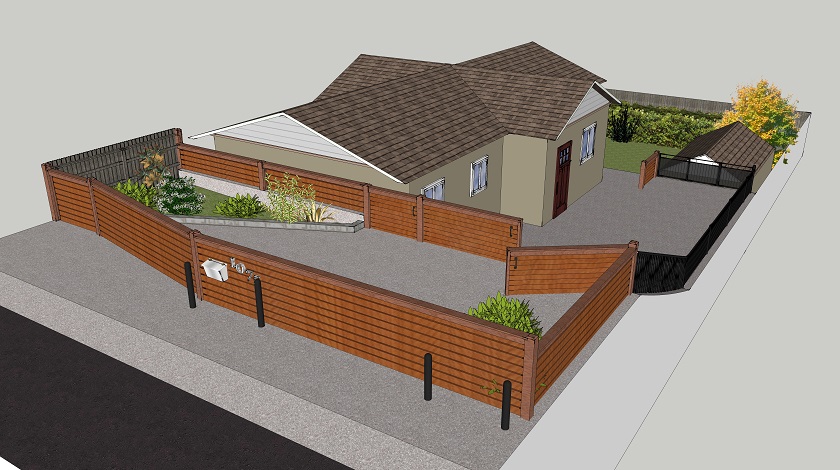 Rowan Ave. Renderings |
